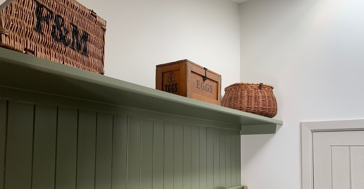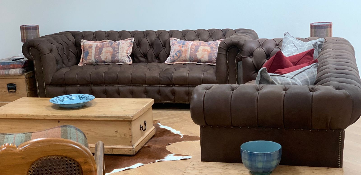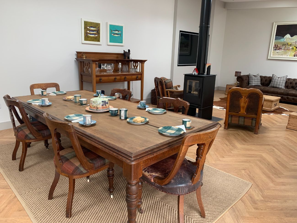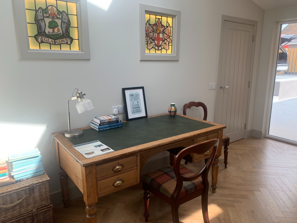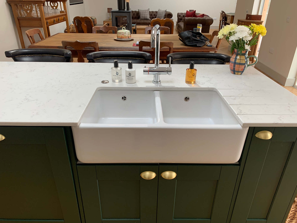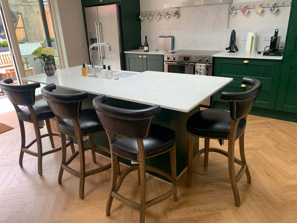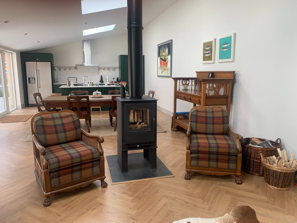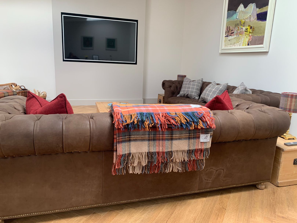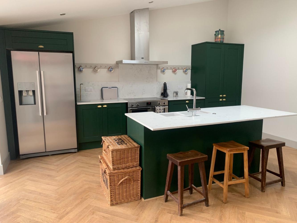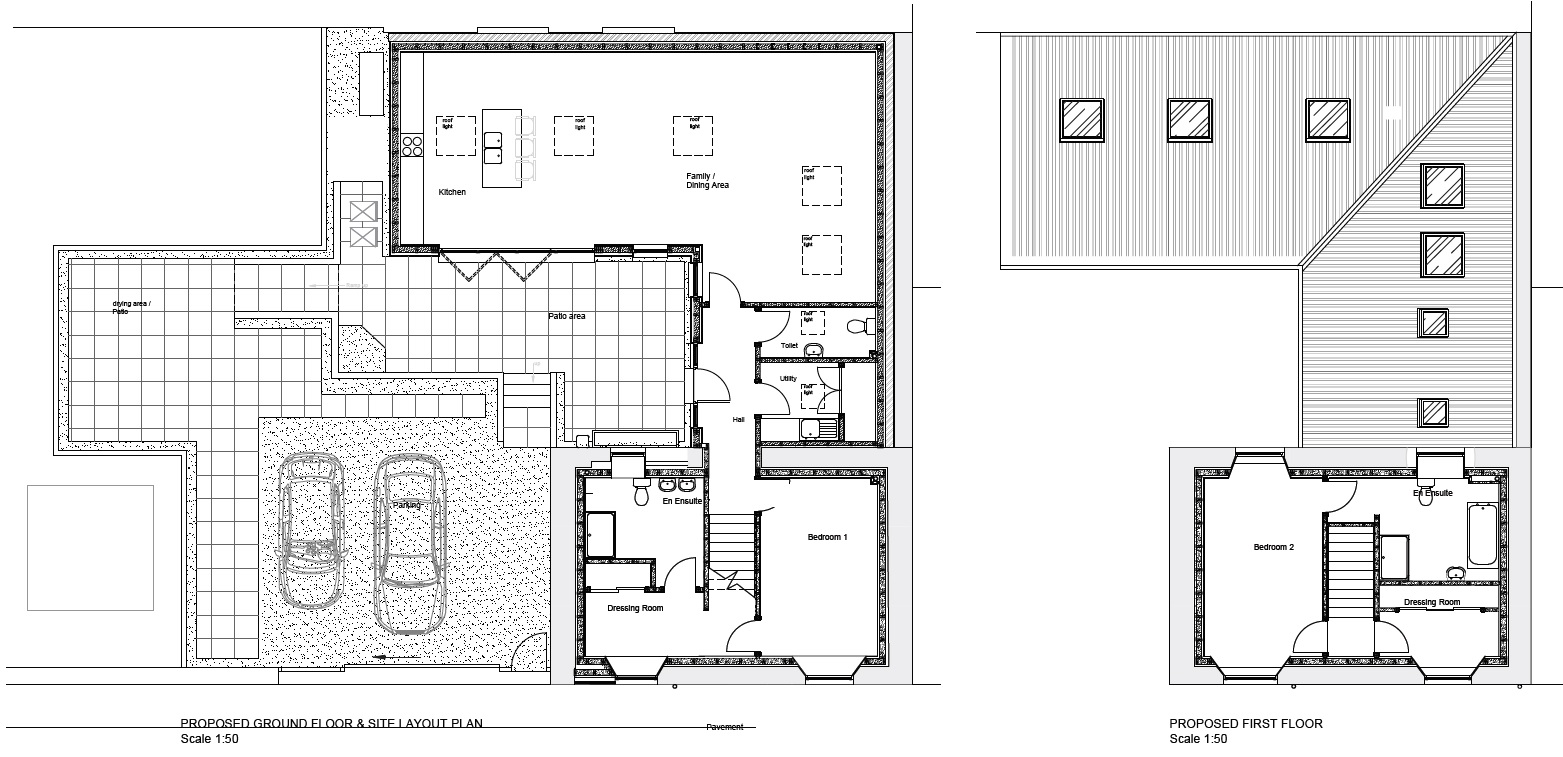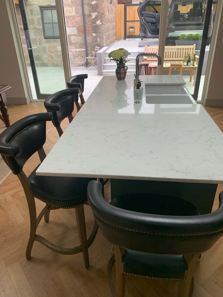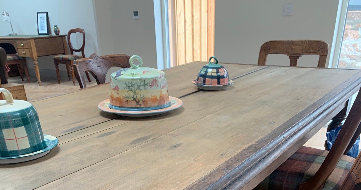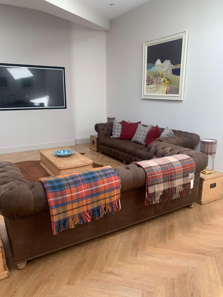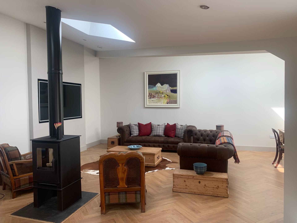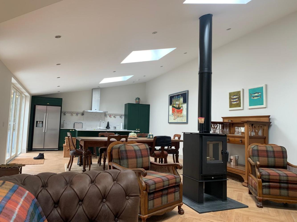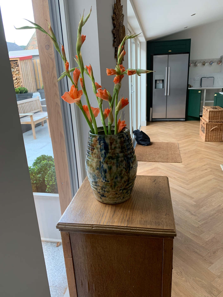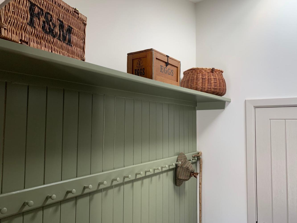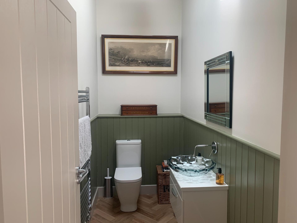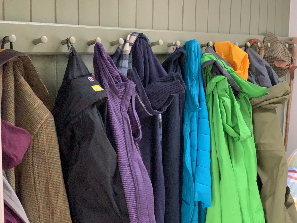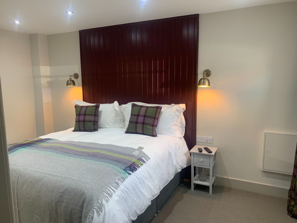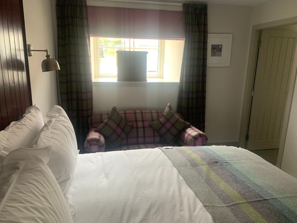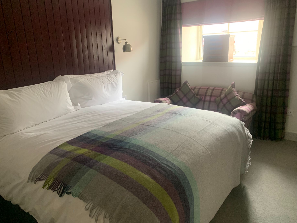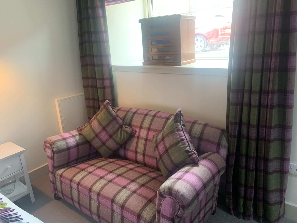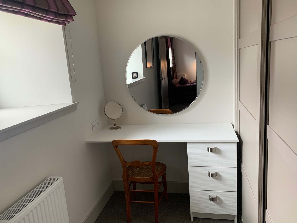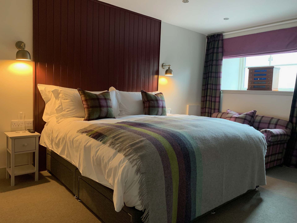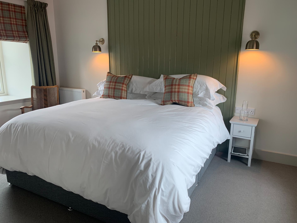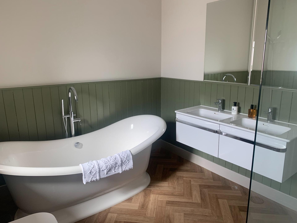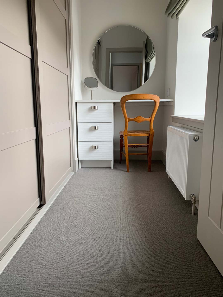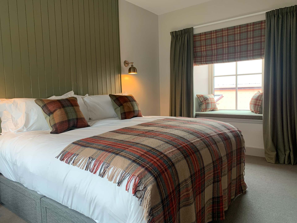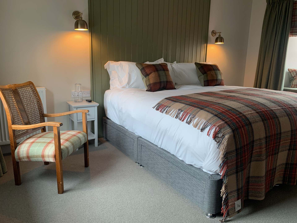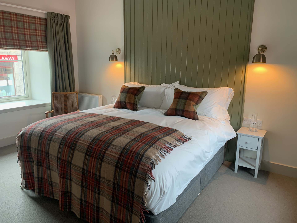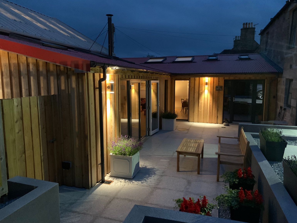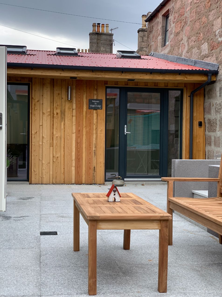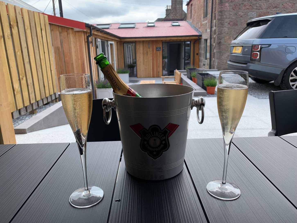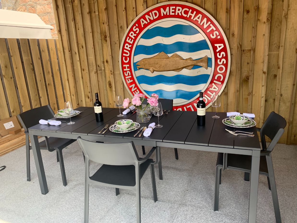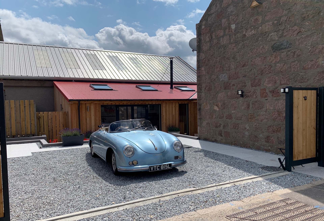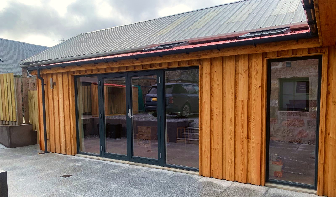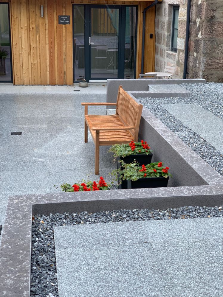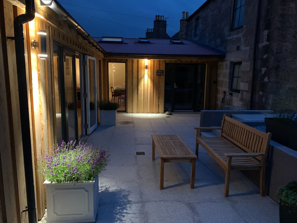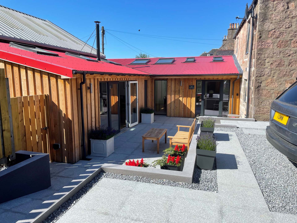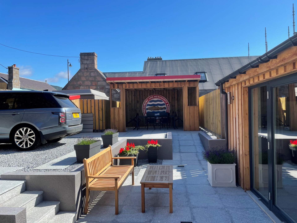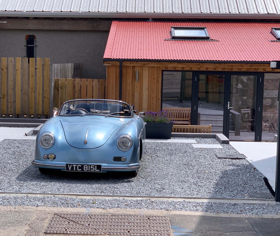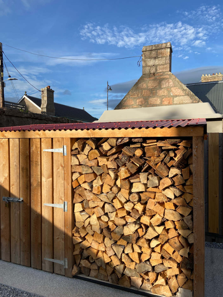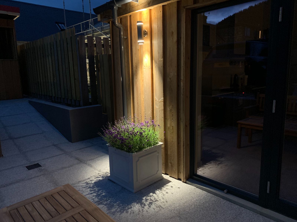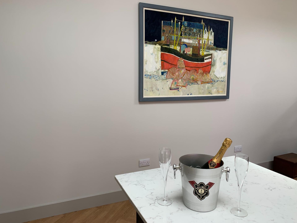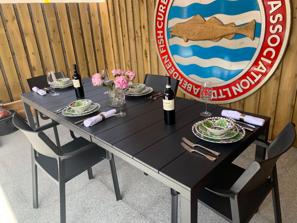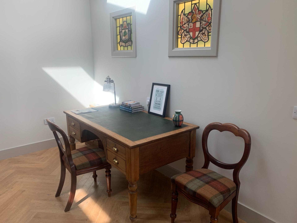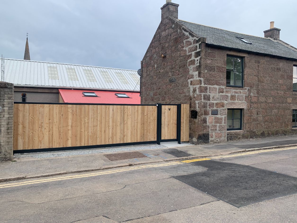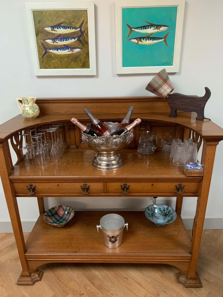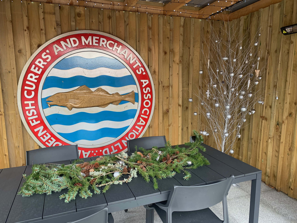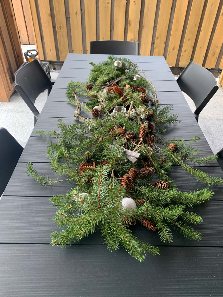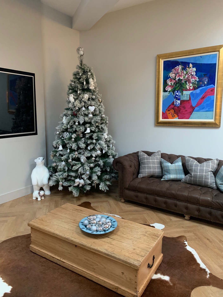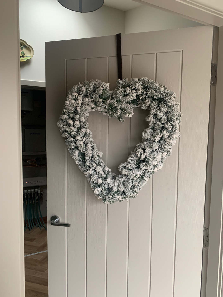Luxury Home in Ballater, Scottish Highlands
Clippie Lodge
Well Behaved Dogs Welcome
Sleeps 4
Clippie Lodge began its life as part of the Ballater Bus Station many decades ago. The original granite building was the bus station Managers office downstairs and upstairs the overnight accommodation for bus drivers and bus conductors (affectionately known as Clippies).
When the bus station closed down the site was split in two. The Co-op took on one half of the site with the other half being used mainly as a joiners store before it lay empty for many years.
We began the restoration work in 2020 just as the Covid-19 Pandemic started. The granite building was in a very poor state, a gentleman passing one day stopped to tell me it was the first time he had walked on that side of the road in 20 years as he was so afraid the building would collapse as he was going by.
It has taken just over 14 months to complete the restoration and building of the open-plan extension. We are very pleased with the result and seeing the old building coming back to life has been a real highlight.
Clippie Lodge is now a comfortable home from which to enjoy all that Ballater and the surrounding area has to offer. We hope you will enjoy your stay.
FEATURES & FACILITIES
Open Plan Living Area
The main living area is situated within the newly built extension. It has been designed to feel spacious and comfortable. The mono-pitch roof gives lots of light throughout the day through the large skylights.
The kitchen area has an American-style fridge freezer with a chilled water dispenser and an ice dispenser. There is a Range Cooker with an induction hob, all-electric as there is no mains gas into the village. There is a Nespresso machine with a supply of pods, the Co-op stocks a wider variety if these aren't to your taste. The large unit at the end of the countertop houses the microwave and toaster along with various pieces of Anta & Tain crockery.
An island completes the kitchen area. There is seating around the island which has a double Belfast sink with a waste disposal in one of the sinks reducing food waste to zero. There is also an instant boiling water tap. A full size integrated dishwasher sits under the marble countertop.
There is an 8ft dining table, perfect for spreading out the Sunday papers.
A double sided wood burner sits between the dining area and the sitting area. The sitting area has two nubuck Chesterfield style sofas. Great for watching Netflix on the 75" TV. Behind this is a desk with charging points for laptops etc.
Through from the open plan area is the Cloakroom.
Next door to the cloakroom, directly across from the entrance, is a small Boot Room with hanging space for jackets etc. A decent size sink with spray tap is useful for cleaning off muddy boots and wellies. A small dog might fit in the sink too. The washing machine and dryer are housed here, there is also a heated towel rail for wet gloves and hats.
Bedroom Suites
The original granite building houses 2 bedroom suites. The bedroom suites are self contained, one on the ground floor and one on the first floor.
The ground floor bedroom suite has a superking size bed with bedside tables and wall lights. Sockets for charging Kindles and phones are situated just behind the bedside tables for ease of use. There is a 55' television on the wall for those who may like to relax and watch a program in the comfort of their bed.
The dressing room is off the bedroom and has a large double wardrobe with enough space, hopefully, to meet your needs. There is a dressing table with large mirror. The hairdryer is in the top drawer of the dressing table.
From the dressing room there is the shower room, complete with a large walk in shower, heated towel rail with a range of towels and a double sink, with storage below and large mirrors above.
Upstairs to the left is the second bedroom suites dressing room, again with large double wardrobe, dressing table etc. Across the small landing is the bedroom with superking size bed, bedside tables with charging points and sockets just behind them. Again, there is a 55" television on the wall for those who wish to watch programs from the comfort of their bed. This bedroom has double aspect windows, there is a window seat which overlooks the courtyard below and also has quite nice views of the spire of the Auld Kirk on the Green and the hills beyond.
From the bedroom you enter the bathroom with walk in shower and a Victoria & Albert bath. A heated towel rail holds a range of towels. There is a double sink with storage below and large mirror above.
The bed linens and towels are by Finest Linens, as are the pillows and duvets, all chosen for their quality. The entire range is made in the UK and Ireland.
Each bathroom has shower gel, hand wash and body lotion by Noble Isles with the fragrance of Whisky & Water. Again, this is a UK company sourcing ingredients locally for this particular fragrance from the Balvenie Distillery at Dufftown. The main ingredient being extract of malted barley. The range is both vegan and cruelty free. We hope you enjoy this fragrance.
The Courtyard
The outdoor space at Clippie Lodge is designed to make the best use of any sunshine or decent weather we may have in this part of the world.
There are two main sitting areas, one covered in case of a spot or two of rain, the other directly accessed through the French doors directly from the kitchen area. A lovely sunny spot for sitting in.
There is a motorised gate for vehicle access with a pedestrian gate at the side. Both are secure and give complete privacy. There is a charging point for electric cars.
The wood store has a supply of logs when the basket indoors becomes empty.
Behind the gate at the side of the new part of the house is an outside tap and electrical point. Perfect for cleaning down dogs, boots, bikes and for recharging electric bikes and power caddy's.


